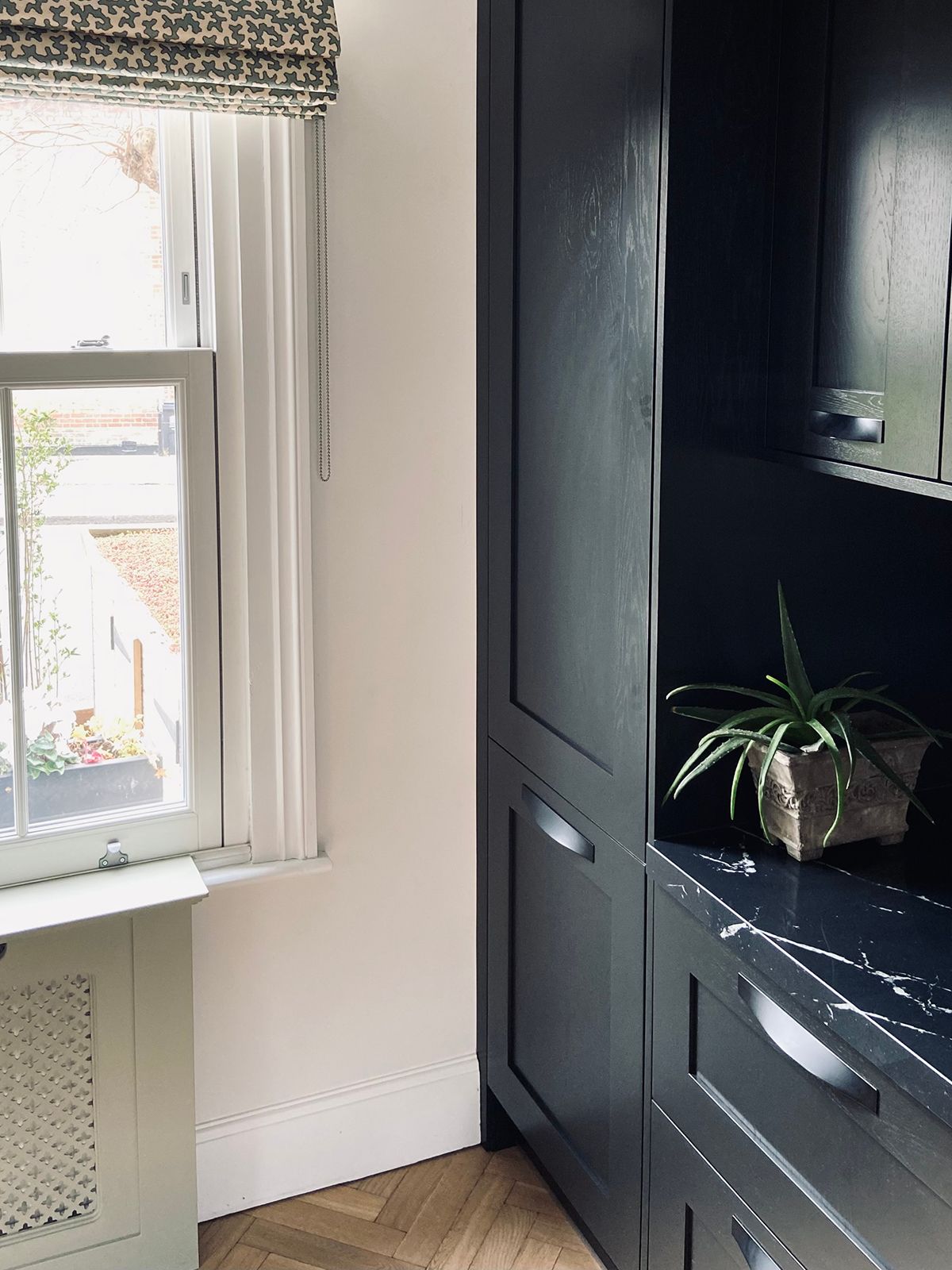
Stoke Newington, London
LOCATION
Stoke Newington
TYPE
Residential
SIZE
2500 sq ft
This 5 bedroom, end of terrace Victorian property, untouched for over 35 years, underwent a full renovation incorporating new plumbing, heating and electrical systems throughout. The downstairs layout was reconfigured requiring internal structural work, relocating the kitchen/dining room to a newly created larger space which opened out onto the newly landscaped garden dining area, designed for entertaining. The formal living room was kept separate, as well as the playroom, which incorporated cleverly designed joinery providing storage for toys, books and a window seat. On the first floor, an en-suite was added to the master bedroom and the family bathroom was enlarged. The top floor comprised a study and a self contained guest suite.
Original detailing including cornicing, architrave and skirtings were restored to bring back the property’s Victorian character. New flooring and finishes were chosen throughout.
The interior scheme was inviting and timeless, enhanced through the selection of classic and vintage FF&E, creating an individual backdrop for family life.
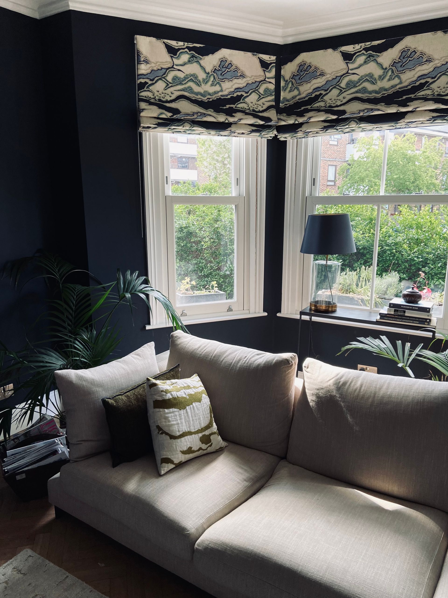
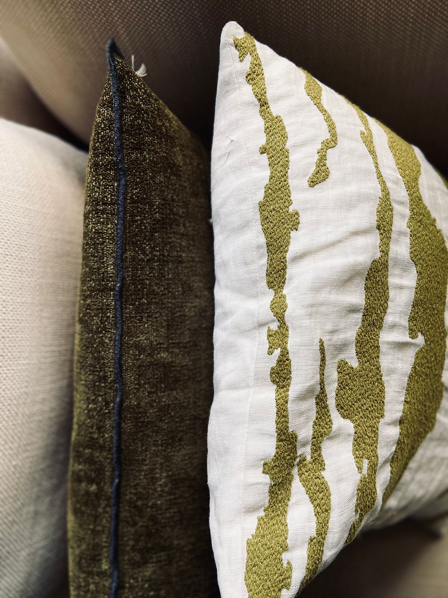
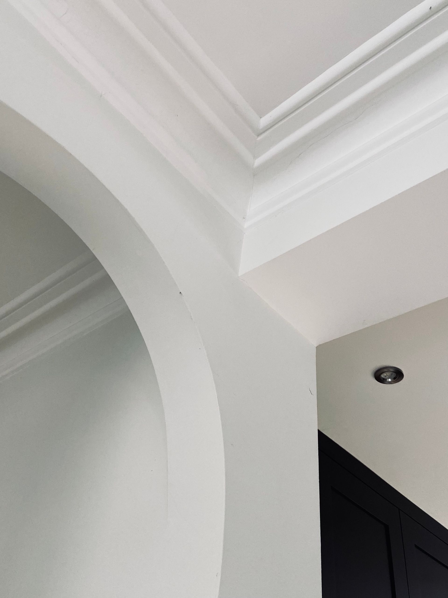
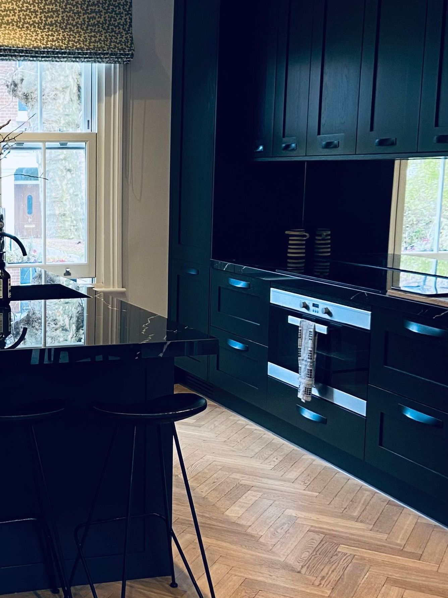
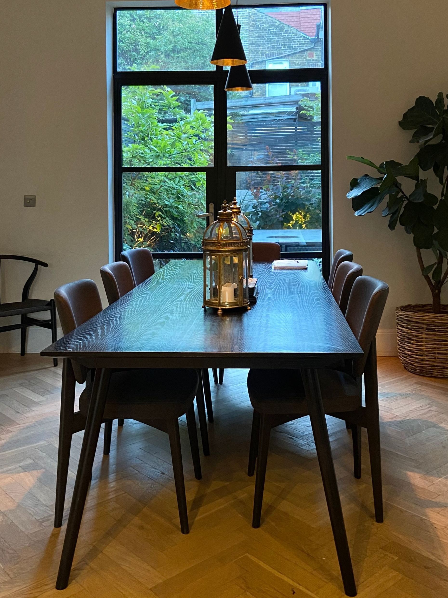
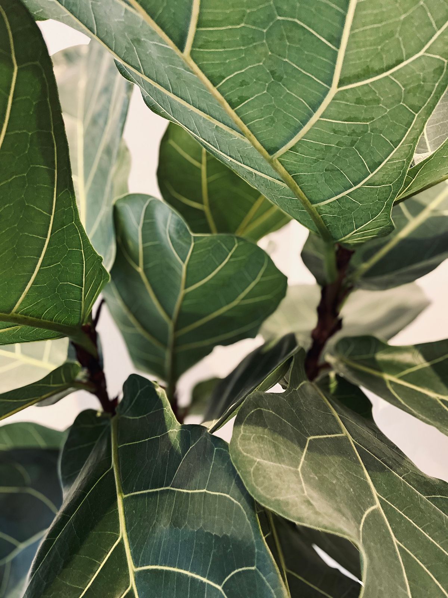
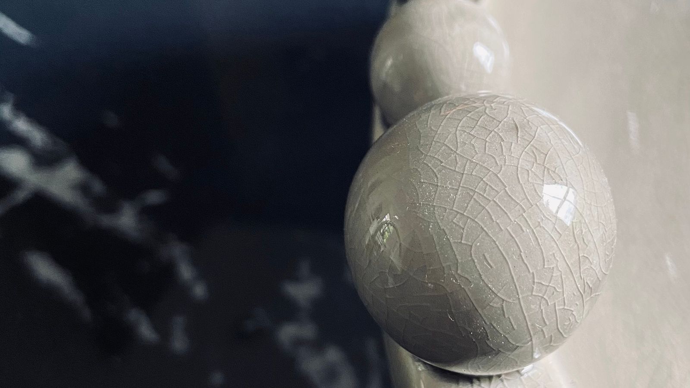
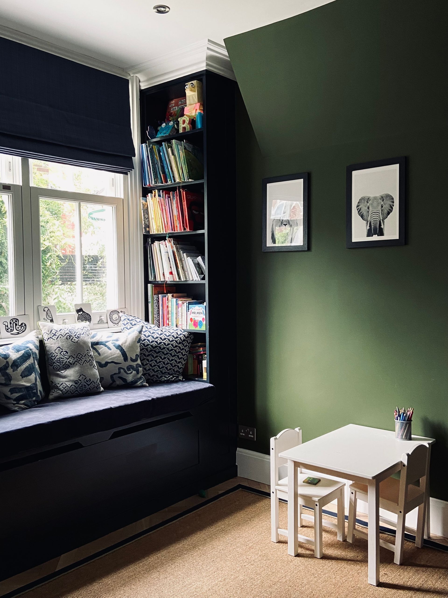
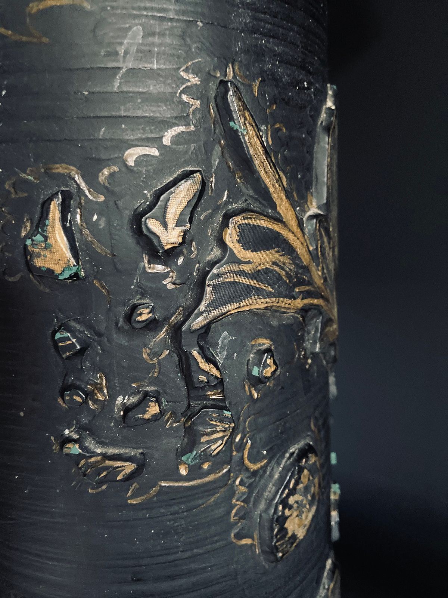
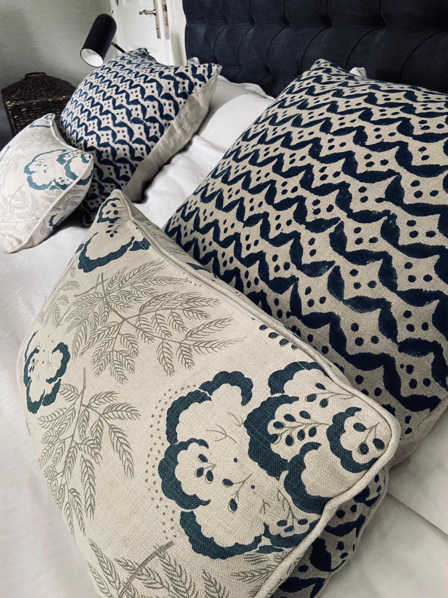
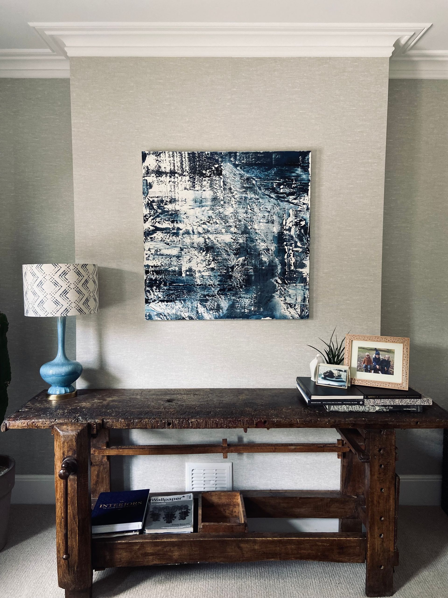
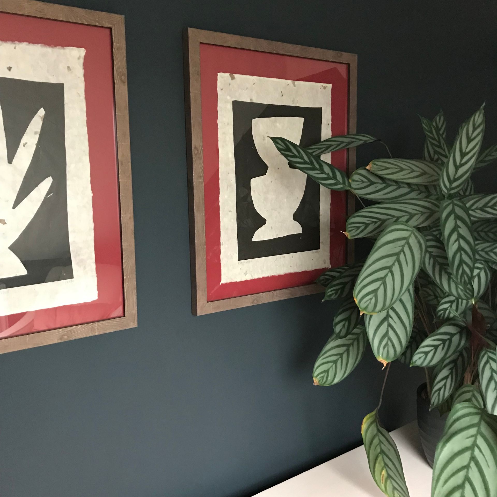
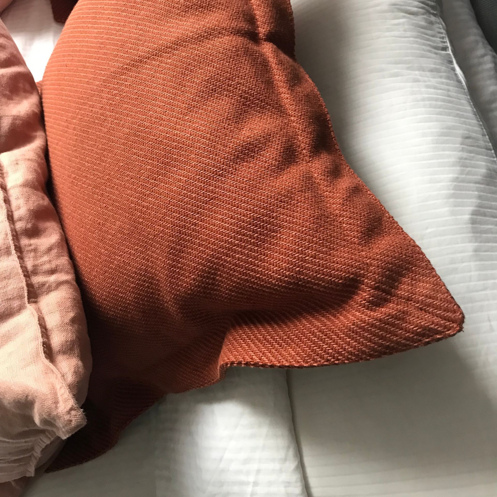
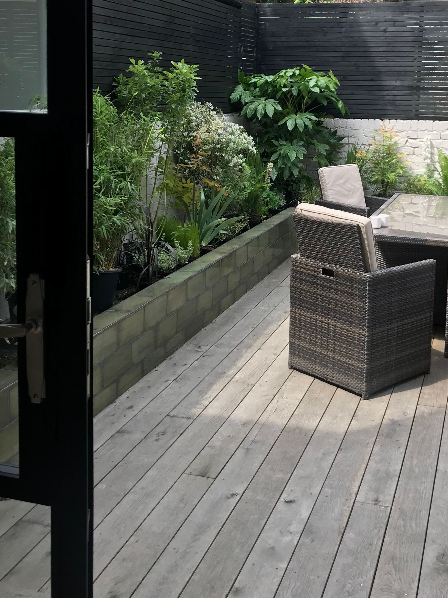

All Rights Reserved | Stephanie Hutchinson Interiors
hello@stephaniehutchinson.co.uk • 07816 376783
